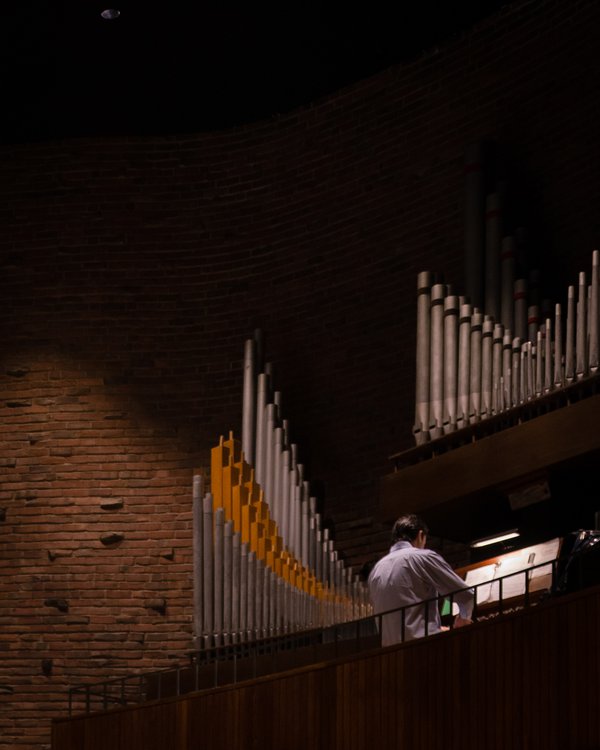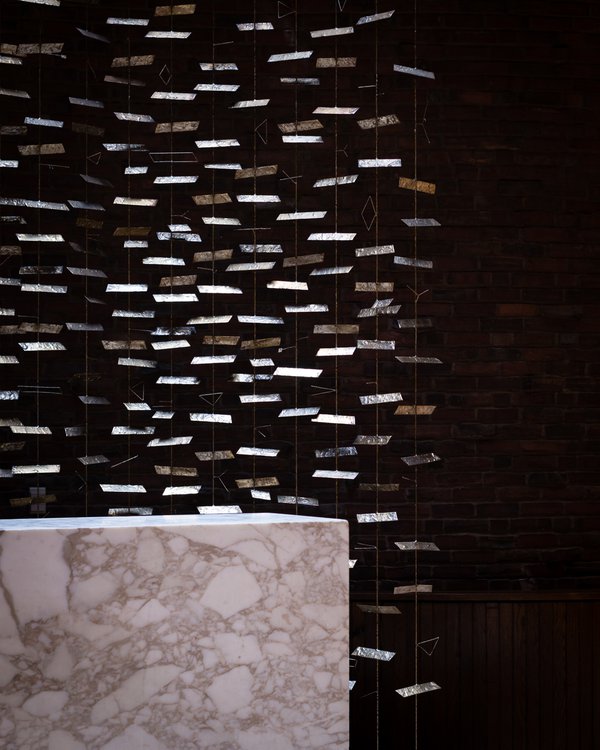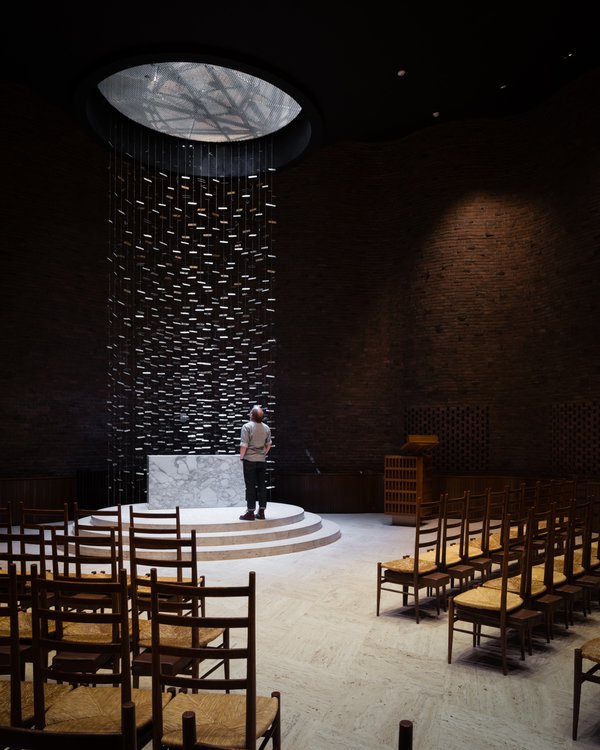The Chapel at MIT by Eero Saarinen
Posted: Saturday, June 4th, 2016
Earlier this month I went over to Boston, Massachusetts to scout some locations for an upcoming shoot. Whenever I have to go abroad for things like this, I like to try to put aside a day and arrange in advance to visit and photograph a work of architecture, just for fun (well, it's fun to me). Boston has an embarrassment of great architecture, but I decided to go and visit Eero Saarinen's chapel at MIT. I was not disappointed.
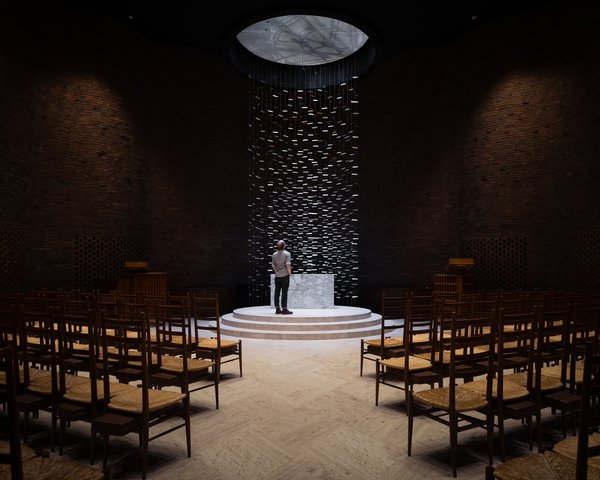
The chapel was completed in 1955 and sits on the MIT Campus alongside the Kresge Oval and Auditorium which Saarinen also designed (in addition to the landscaping too). It's a pretty modest building, windowless and in the round, topped by a spire by Theodore Roszak, but as you move toward the alter the journey, and the pay off, is incredible. As Leland Roth said "through the sheer manipulation of light and the its focus on a blazingly white marble altar block, Saarinen created a place of mystic quiet."
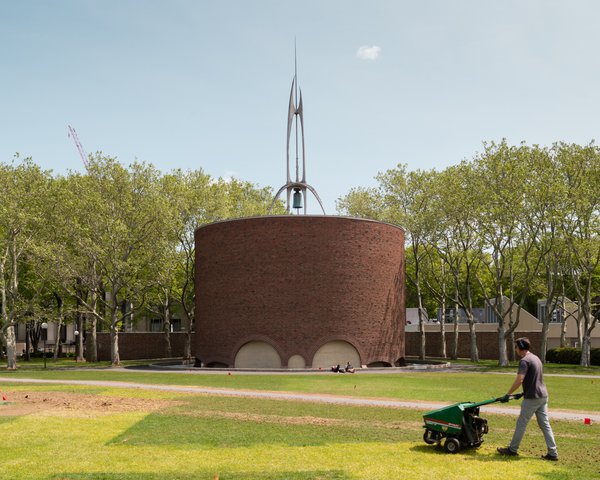
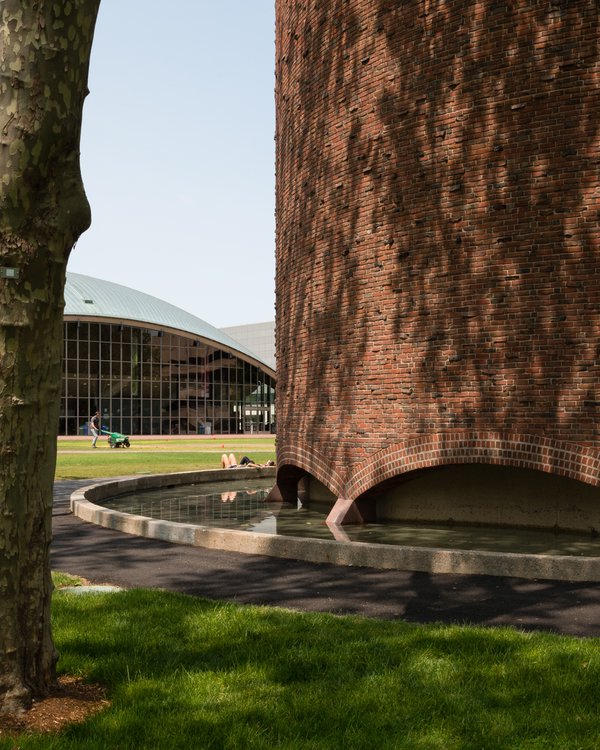
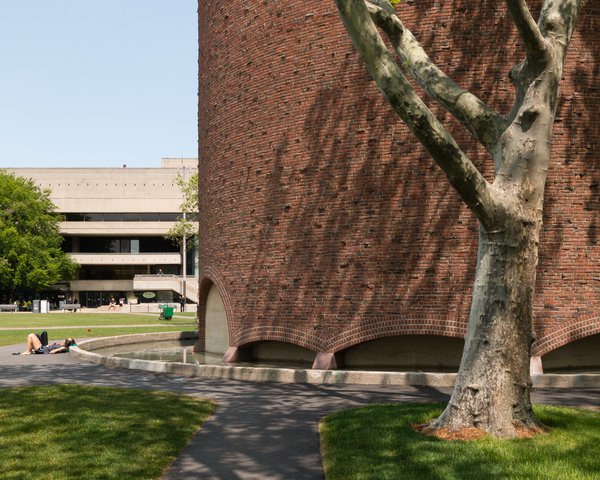
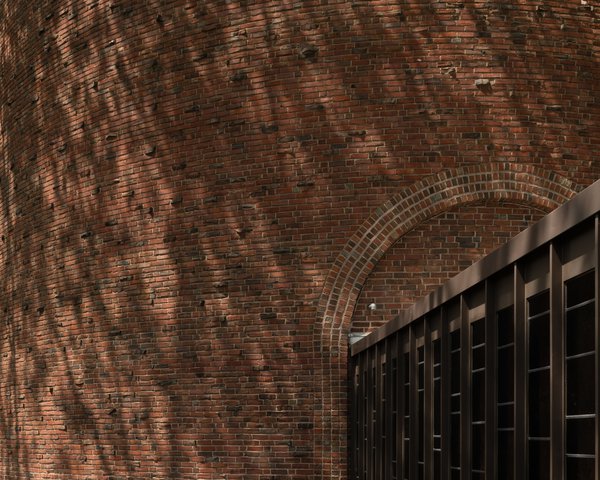
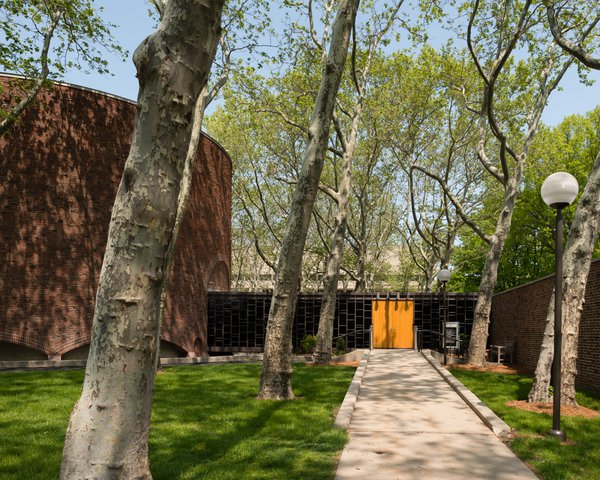
The chapel is entered through a glazed, corridor. I'm continuously fascinated by how different architects manipulate space, and us, to create a particular sensation on entering a building. Here, the corridor is low and light. The pay-off comes when you step over the threshold into the chapel and the ceiling opens up, the windows disappear (replaced with undulated brickwork) and a beautiful, solitary shaft of natural light faces you, illuminating the altar.
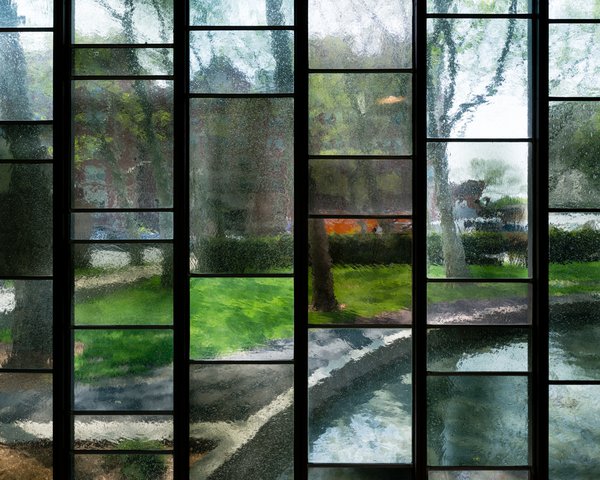
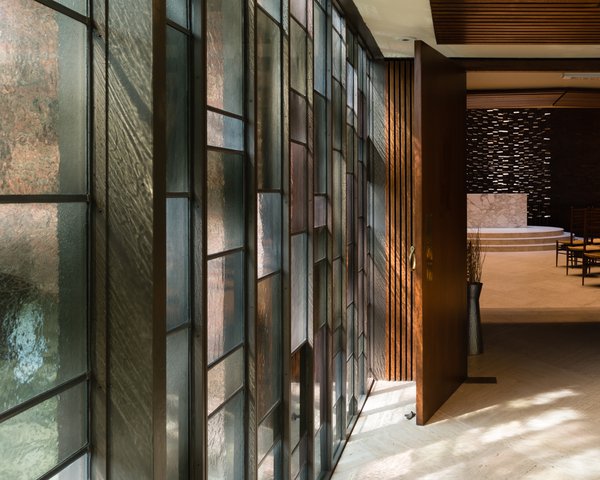
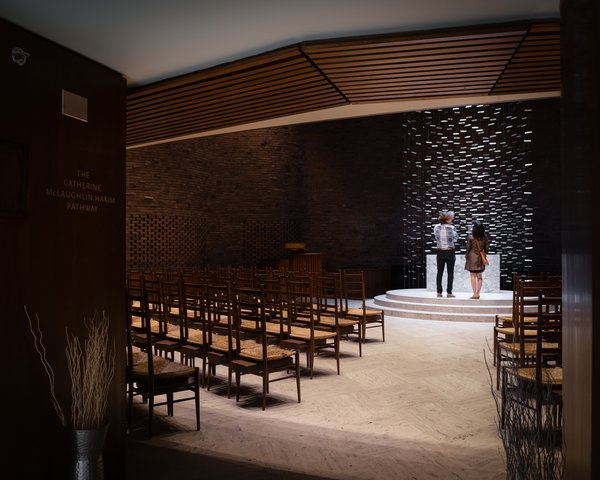
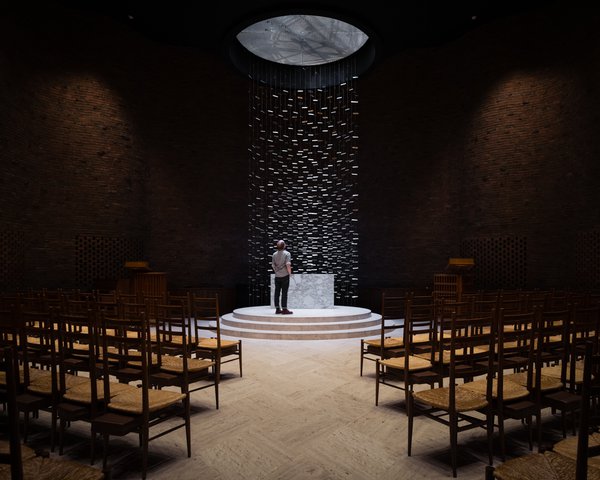
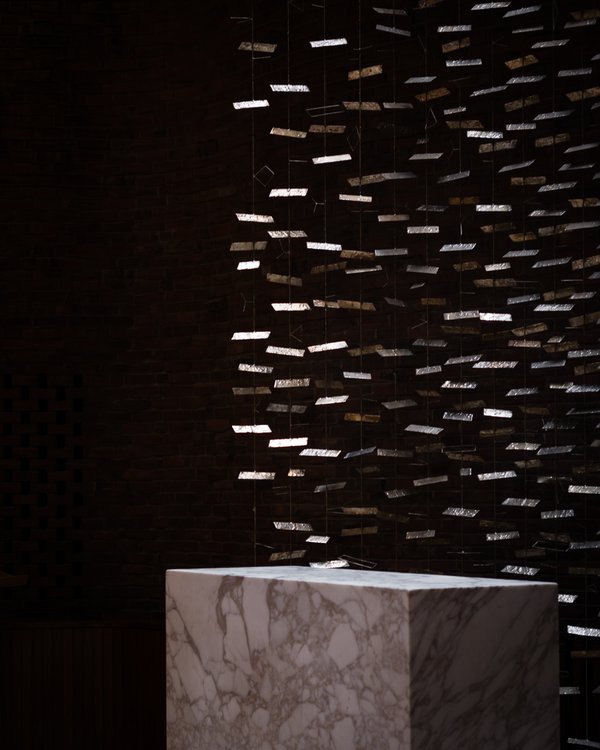
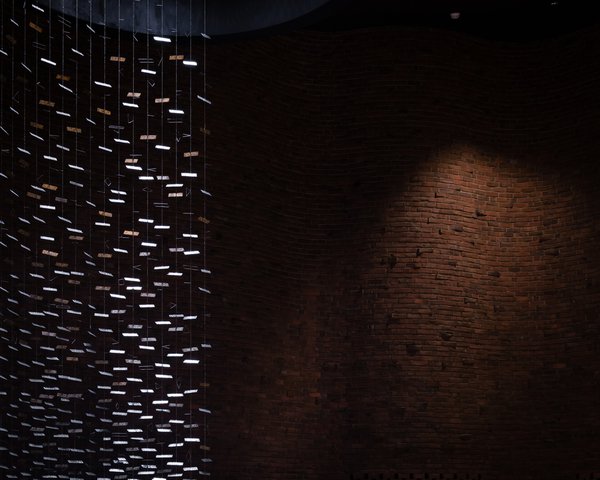
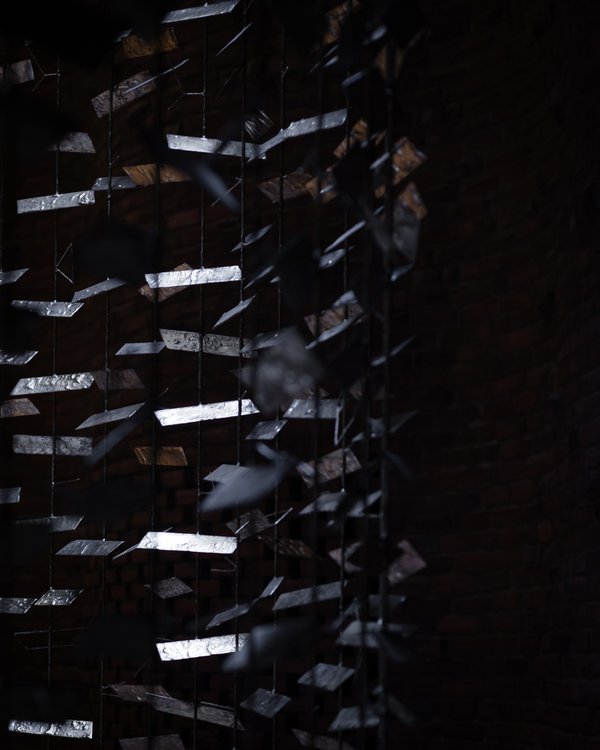
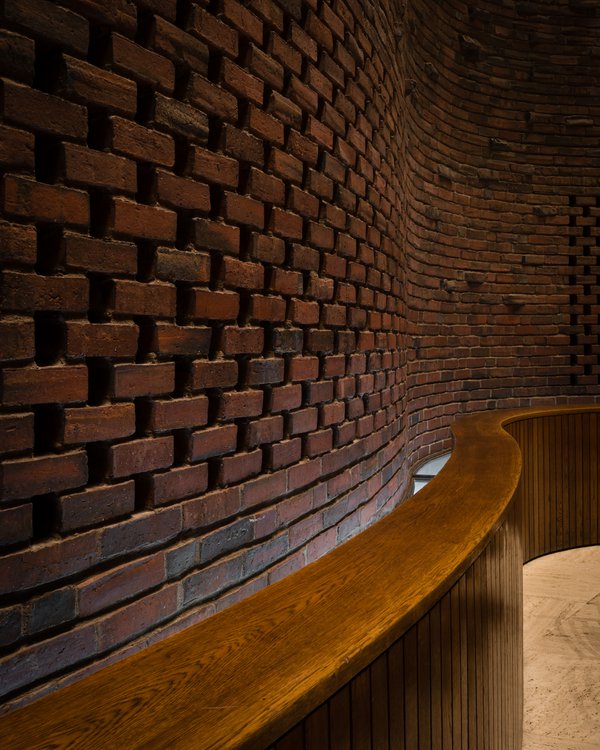
The sculpture behind the chapel was designed by Harry Bertoia and the custom built organ came from Walter Holtkamp. I was lucky enough to be present whilst a student was practicing on the organ.
